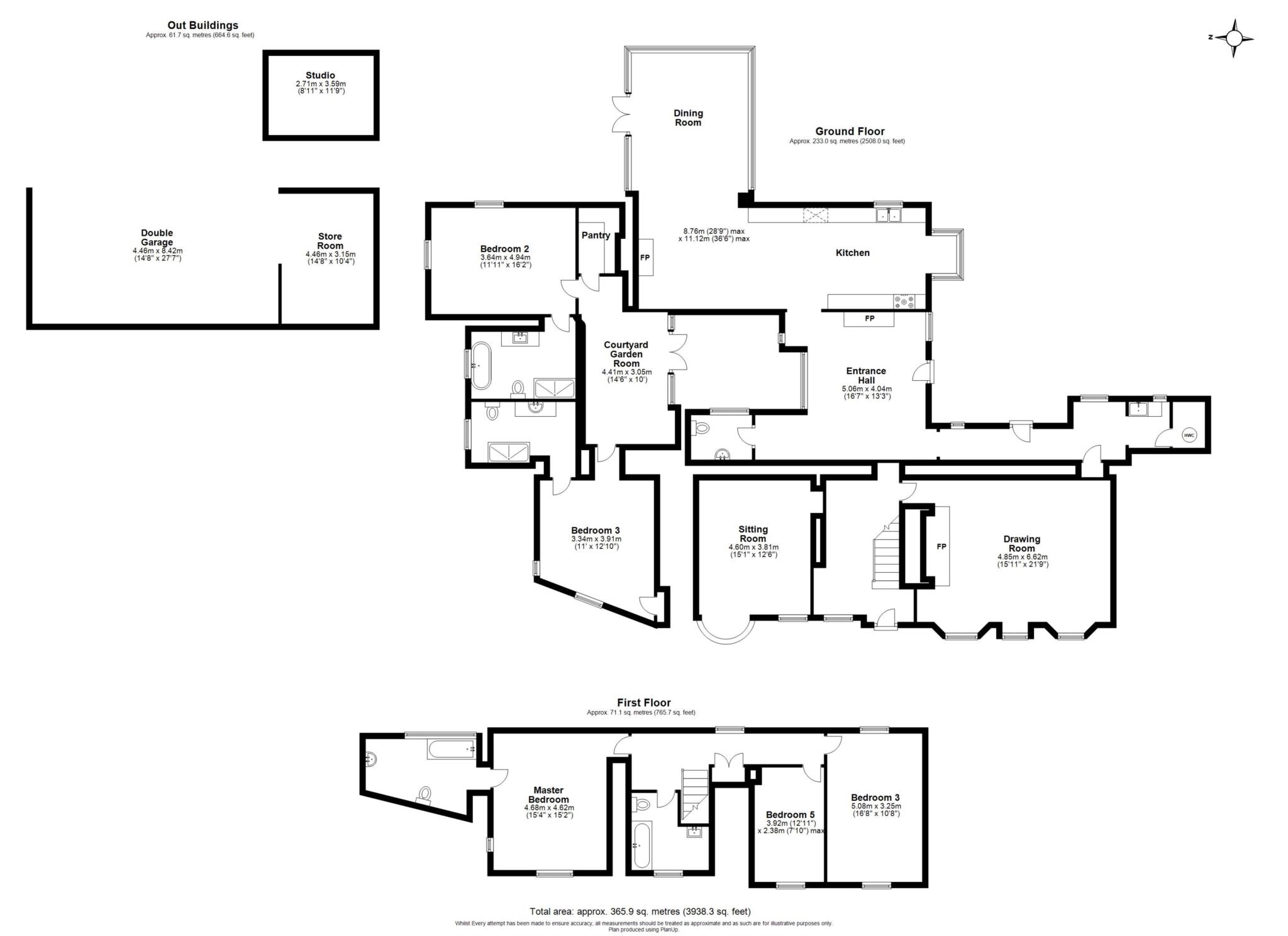- Grade II Listed Seventeenth Century Country House
- Beautifully Nestled In The High Slopes Of Village
- Renovated And Restored To High Specification
- 5 Double Bedrooms (3 En-Suite)
- 4 Bathrooms
- 4 Receptions
- Gated Entrance
- Separate Stone Built Studio
- Garaging
- Woodstore
The Old Werretts is a magnificent Grade II Listed quintessential English Country House standing in 5 acres of land, dating back to the 17th century with most attractive Cotswold stone elevations under a Cotswold stone tile roof the property is set high on the easterly slopes of Castle Combe, with formal gardens to the front, sweeping beautifully around the house and a private gated drive to lawns with well managed meadow, the property is bordered by mature trees and dense woodland.
On the ground floor the house traditionally wraps around a welcoming, spacious reception hallway complete with an impressive open fireplace and full-length glass wall looking through to the Tuscan style central courtyard and beyond. Leading on one side to a newly fitted kitchen which boasts high pitched ceilings, English oak wooden floors, the newly fitted cabinetry with oak worktops houses appliances fit for any chef Designed for perfect family living the kitchen leads on to an open style glass and oak spacious dining area with French doors leading immediately on to a stunning south facing walled terrace and sweeping lawns.
The further rooms on the ground floor are a large sitting room with stunning original bay window, a spacious and comfortable drawing room with an original inglenook open fireplace, overlooking the formal garden. The boot room (off the main entrance hall) and utility area with its own separate entrance (for dogs), two peaceful double en-suite bedrooms and a courtyard garden room with French doors leading to tranquillity itself.
The first floor of the house is accessed through the formal hallway between the sitting and drawing room, the stairs lead from the quaint original front door. As well as a spacious, delightfully period master bedroom with original beams and en-suite bathroom. There are a further double bedroom, family bathroom and truly magical nursery/double bedroom.
Externally the house has a double garage with workshop, woodstore and gardeners store room, a stand-alone stone built origianl artist's studio/office, a gated private driveway, a lighting plan that enhances the sheer beauty of the natural stone and environment as well as parking for many vehicles.
Internally the house has been future proofed using master craftsmen in its restoration, whilst large and rambling it could easily suit a small family who enjoy entertaining staying visitors/extended family or a relatively large family with plenty of space for all.
This magnificent property has been so lovingly restored by the current owner and needs to be seen to truly appreciate its beauty, with so many hearts (everyone will have a favourite) it is hard to choose the one that beats the loudest.
Whilst Castle Combe is surrounded by activity, The Old Werretts enjoys pure privacy. With a fabulous local gastro pub which hosts traditional festive celebrations and many more similar establishments only minutes away. The village has a fabulous community and church.
Situation:
The location is just 6 minutes to some of the west countries finest farm shops and retail outlets, a 10 minute drive from the Chippenham main line train station to London Paddington journey time 70 minutes. A premium 365 acre Cotswold countryside golf club is situated within walking distance and junction 17 of the M4 is only 3 miles away.
There is a good choice of both state and private schooling in the area, with several well known private schools and the Georgain City of Bath within close proximity. Tetbury and Cirencester, two typical Cotswold's towns are also easily accessible.
Services:
Freehold
Heating throughout is a two zoned oil central heating system, the house is on mains drains.
Council Tax
South Gloucestershire Council, Band H
Notice
Please note we have not tested any apparatus, fixtures, fittings, or services. Interested parties must undertake their own investigation into the working order of these items. All measurements are approximate and photographs provided for guidance only.

| Utility |
Supply Type |
| Electric |
Mains Supply |
| Gas |
Mains Supply |
| Water |
Mains Supply |
| Sewerage |
None |
| Broadband |
None |
| Telephone |
None |
| Other Items |
Description |
| Heating |
Not Specified |
| Garden/Outside Space |
No |
| Parking |
No |
| Garage |
No |
| Broadband Coverage |
Highest Available Download Speed |
Highest Available Upload Speed |
| Standard |
Unknown |
Unknown |
| Superfast |
Unknown |
Unknown |
| Ultrafast |
Unknown |
Unknown |
| Mobile Coverage |
Indoor Voice |
Indoor Data |
Outdoor Voice |
Outdoor Data |
| EE |
Unknown |
Unknown |
Unknown |
Unknown |
| Three |
Unknown |
Unknown |
Unknown |
Unknown |
| O2 |
Unknown |
Unknown |
Unknown |
Unknown |
| Vodafone |
Unknown |
Unknown |
Unknown |
Unknown |
Broadband and Mobile coverage information supplied by Ofcom.